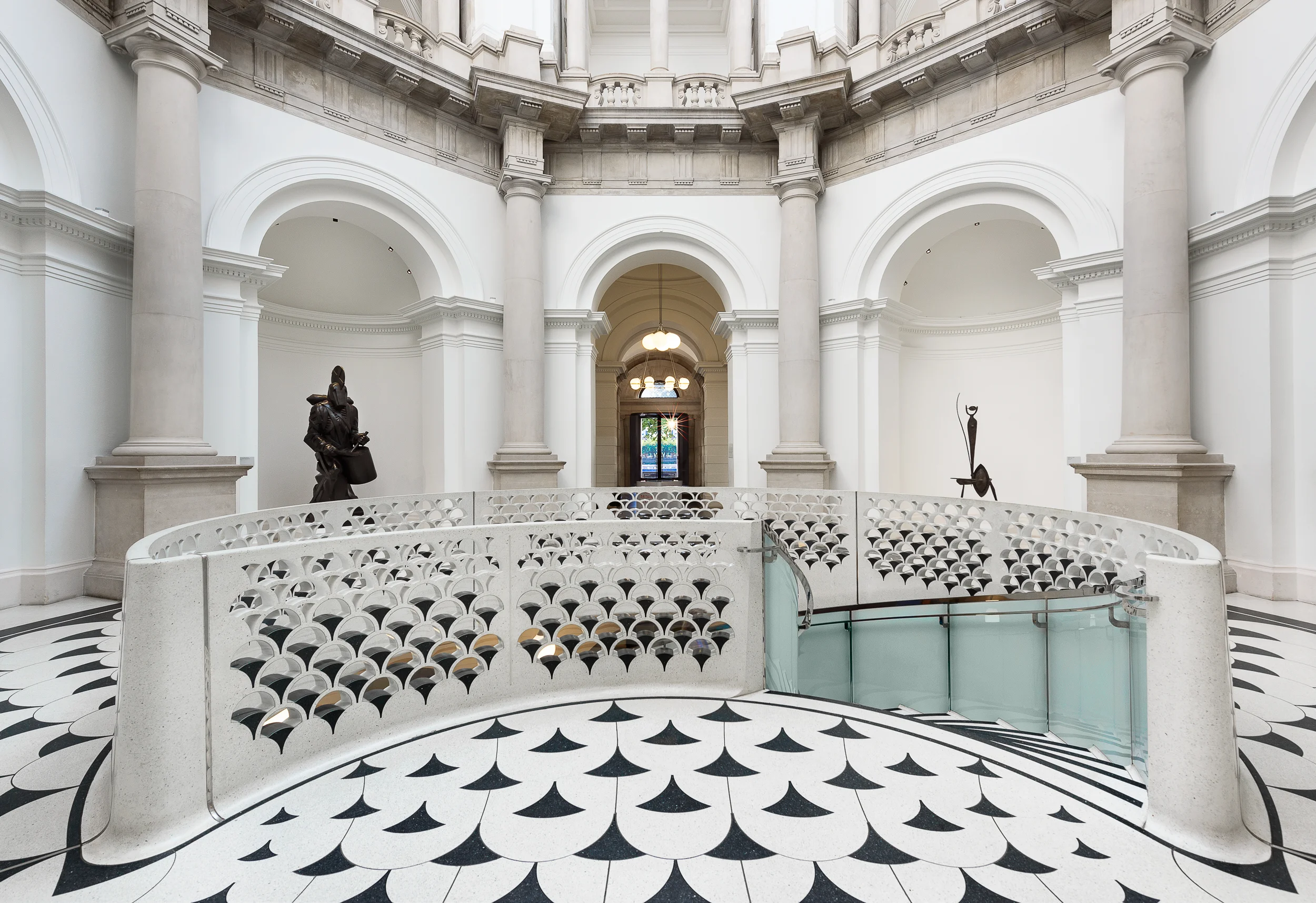Chiswick House is a Palladian villa in Burlington Lane, Chiswick, west London. An exceptional example of Neo-Palladian architecture. the house was designed by Lord Burlington, and completed in 1729.
The house and gardens occupy 26.33 hectares (65.1 acres); the gardens were created mainly by architect and landscape designer William Kent. The garden is one of the earliest examples of the English landscape garden.
After the death of its builder and original occupant in 1753 and the subsequent deaths of his last surviving daughter, Charlotte Boyle in 1754, and his widow in 1758, the property was ceded to William Cavendish, 4th Duke of Devonshire, Charlotte's husband. After William's death in 1764, the villa passed to his and Charlotte's orphaned young son, William Cavendish, 5th Duke of Devonshire. His wife, Georgiana Spencer, a prominent and controversial figure in fashion and politics whom he married in 1774, used the house as a retreat and as a Whig stronghold for many years; it was the place of death of Charles James Fox in 1806. Tory Prime Minister George Canning also died there in 1827 (in a bedroom in the John White wing buildings).
During the 19th century the house fell into decline, and was rented out by the Cavendish family. It was used as an asylum (mental hospital), the Chiswick Asylum from 1892. In 1929, the 9th Duke of Devonshire sold Chiswick House to Middlesex County Council, and it became a fire station. The villa suffered damage during World War II, and in 1944 a V-2 rocket damaged one of the two wings. The wings were demolished in 1956. Today the house is a Grade I listed building, and is maintained by English Heritage.






























